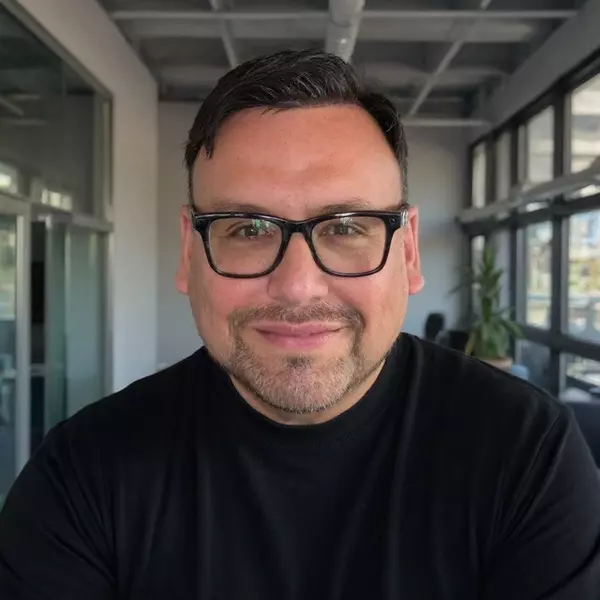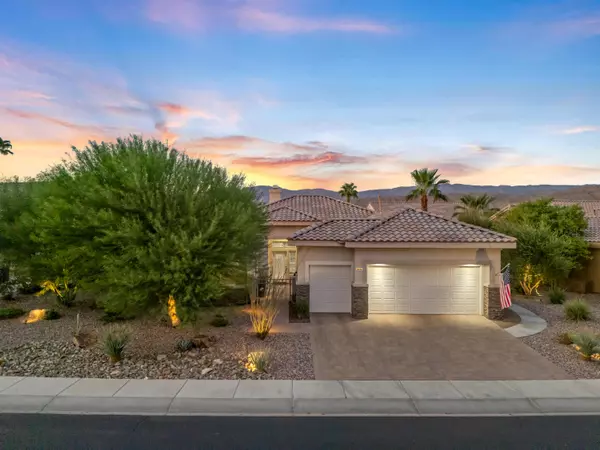For more information regarding the value of a property, please contact us for a free consultation.
78624 Alliance WAY Palm Desert, CA 92211
Want to know what your home might be worth? Contact us for a FREE valuation!

Our team is ready to help you sell your home for the highest possible price ASAP
Key Details
Sold Price $732,000
Property Type Single Family Home
Sub Type Single Family Residence
Listing Status Sold
Purchase Type For Sale
Square Footage 2,318 sqft
Price per Sqft $315
Subdivision Sun City
MLS Listing ID 219134665DA
Sold Date 10/29/25
Bedrooms 2
Full Baths 2
Half Baths 1
HOA Fees $398/mo
Year Built 2003
Lot Size 10,019 Sqft
Property Sub-Type Single Family Residence
Property Description
55+ Sun City Palm Desert-The ''Best Bang for your Buck'' active retirement community in the whole Coachella Valley and beyond! The MOST popular Great room MONTEREY model located in the newer section of Sun City close to the amazing ''Lakeview'' Clubhouse. The spectacular curb appeal shows off the meticulous landscape design, custom stacked stone facade and brick pavers front and back leading to the gated courtyard and leaded glass entry doors. Inside, high ceilings, plantation shutters, 20 inch tile, all new light fixtures throughout. The great room boasts a custom fireplace with stacked stone surround and ceramic logs, new cabinet area with floating shelves, recessed lights. The chef's kitchen with upgraded center island and beautiful granite counters with a distinct ''leathered'' finish which creates a matte, textured surface and highlights the stone's natural contours, stainless appliances, gas cooktop, painted cabinets, recessed lighting, new refrigerator and sink. Also included a breakfast bar and large kitchen dining area with a view!. The spacious master suite has a slider to the patio and pool area, upgraded walk-in closet system, bathroom has double vanity, soaking tub, glass blocks. The guest bedroom is on the opposite side of the home for extra privacy, bay window, and the full bath has a tub. The den/office has custom barn doors, built in office desk perfect for work, hobby or an extra guest. The powder bath is rare in Sun City and this home has one between the kitchen and laundry room. The laundry room is inside with storage and utility sink and washer dryer is included.. The extended garage and golf cart garage has extra added insulation in ceiling, hanging storage racks, epoxy flooring and a mini-split A/C. Golf cart is available for purchase. Now for the best part!!!! The extended north facing patio is so spacious on a 10,000 sq. ft. lot with gorgeous side yard west-facing SPOOL, sun shelf and variable speed jets. Raised garden walls, olive trees, n
Location
State CA
County Riverside
Area Sun City
Building/Complex Name Sun City Palm Desert Community Association
Rooms
Kitchen Granite Counters, Island
Interior
Heating Forced Air
Cooling Air Conditioning, Ceiling Fan, Central
Flooring Carpet, Tile
Fireplaces Number 1
Fireplaces Type Gas StarterGreat Room, Living Room
Equipment Ceiling Fan, Dishwasher, Dryer, Refrigerator, Washer
Laundry Room
Exterior
Parking Features Attached, Carport Attached, Driveway, Garage Is Attached, Golf Cart, Side By Side
Garage Spaces 6.0
Fence Block
Pool Community, Heated, Private
Community Features Golf Course within Development
Amenities Available Assoc Pet Rules, Banquet, Billiard Room, Bocce Ball Court, Card Room, Clubhouse, Controlled Access, Fitness Center, Golf, Tennis Courts
View Y/N Yes
View Pool
Building
Story 1
Foundation Slab
Sewer In Connected and Paid
Water Water District
Level or Stories One
Structure Type Stucco
Others
Special Listing Condition Standard
Pets Allowed Assoc Pet Rules
Read Less

The multiple listings information is provided by The MLSTM/CLAW from a copyrighted compilation of listings. The compilation of listings and each individual listing are ©2025 The MLSTM/CLAW. All Rights Reserved.
The information provided is for consumers' personal, non-commercial use and may not be used for any purpose other than to identify prospective properties consumers may be interested in purchasing. All properties are subject to prior sale or withdrawal. All information provided is deemed reliable but is not guaranteed accurate, and should be independently verified.
Bought with Joseph Staiti, Broker
GET MORE INFORMATION




