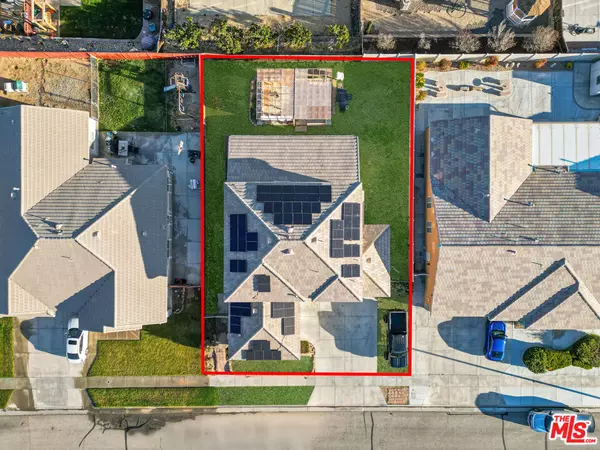For more information regarding the value of a property, please contact us for a free consultation.
13880 Plantain St Hesperia, CA 92344
Want to know what your home might be worth? Contact us for a FREE valuation!

Our team is ready to help you sell your home for the highest possible price ASAP
Key Details
Sold Price $500,000
Property Type Single Family Home
Sub Type Single Family Residence
Listing Status Sold
Purchase Type For Sale
Square Footage 2,607 sqft
Price per Sqft $191
MLS Listing ID 25509683
Sold Date 05/08/25
Style A-Frame
Bedrooms 4
Full Baths 3
HOA Y/N No
Year Built 2004
Lot Size 7,783 Sqft
Acres 0.179
Property Sub-Type Single Family Residence
Property Description
Newly Active listing as of 3/12/2025. The sellers have recently finished putting their finishing touches on the home so that it's picture perfect! This spacious two story 4-bedroom plus loft!, 3-bath, 3-car garage home is now ready for you! Convenient bedroom and bath on the first floor! New fresh paint throughout, new carpet, new solar panels 3, 5kw batteries w/Tesla 48amp charger in main garage, new counter top stove range, new oven, new kitchen hood, fans in bedrooms have all been replaced. Sellers are leaving washer, dryer and brand new sofa in the loft that has electric recline and charge ports. This home is close to schools, shopping and a very short distance to the freeway! It has a large formal dining area and cozy family room with fireplace. Spacious kitchen island for family to gather around and large pantry to store all your favorites! Primary suite is expansive, and the bathroom includes double vanities, separate shower and large soaking tub. Come view 13880 Plantain St. Hesperia today and see this beautiful home! Call or text listing agent for a private showing!
Location
State CA
County San Bernardino
Area Hesperia
Rooms
Other Rooms None
Dining Room 0
Interior
Heating Central
Cooling Air Conditioning, Central
Flooring Carpet, Tile
Fireplaces Type Family Room
Equipment Garbage Disposal, Dishwasher
Laundry On Upper Level
Exterior
Parking Features Driveway - Concrete, Garage - 3 Car
Garage Spaces 3.0
Pool None
View Y/N No
View None
Building
Story 2
Architectural Style A-Frame
Level or Stories Two
Others
Special Listing Condition Standard
Read Less

The multiple listings information is provided by The MLSTM/CLAW from a copyrighted compilation of listings. The compilation of listings and each individual listing are ©2025 The MLSTM/CLAW. All Rights Reserved.
The information provided is for consumers' personal, non-commercial use and may not be used for any purpose other than to identify prospective properties consumers may be interested in purchasing. All properties are subject to prior sale or withdrawal. All information provided is deemed reliable but is not guaranteed accurate, and should be independently verified.
Bought with VISMAR REAL ESTATE
GET MORE INFORMATION




