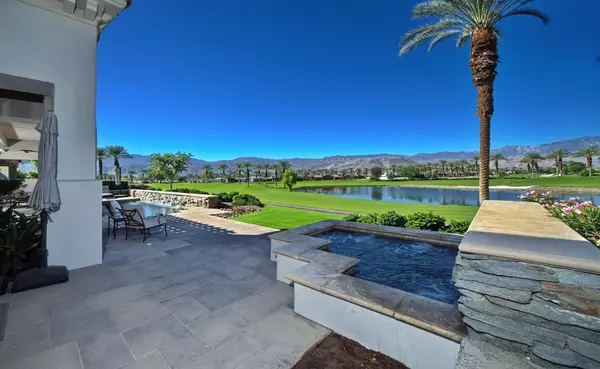43139 Via Lucca Indian Wells, CA 92210

UPDATED:
Key Details
Property Type Single Family Home
Sub Type Single Family Residence
Listing Status Active
Purchase Type For Sale
Square Footage 4,916 sqft
Price per Sqft $1,001
Subdivision Toscana Country Club
MLS Listing ID 219137926
Style Mediterranean
Bedrooms 4
Full Baths 4
Half Baths 1
HOA Fees $750/mo
HOA Y/N Yes
Year Built 2004
Lot Size 0.350 Acres
Property Sub-Type Single Family Residence
Property Description
Recently updated inside and out, this home offers a blend of refined finishes and modern convenience, beginning with freshly painted exterior and interior, new carpeting and pads in all bedrooms and casita, and stylish, upgraded furnishings. Thoughtfully placed remote-controlled roller shades provide comfort and privacy in the kitchen, primary bedroom, and outdoor dining areas.
The chef's kitchen includes granite countertops, high-end SubZero Wolf appliances, and newly installed cabinet pull-outs for added functionality. The adjacent butler's pantry features a large built-in wine cabinet, perfect for entertaining. The powder room and primary bath have both been fully remodeled, with new cabinetry, countertops, sinks, lighting, mirrors, and hardware that elevate the overall aesthetic.
The spacious primary suite includes a sitting area, fireplace, private patio access, and an updated en-suite bath with dual vanities and expansive His & Hers closets. Two additional bedrooms inside the main home—one currently used as an office—offer flexibility, while the detached guest house (casita) includes its own living space, kitchenette, walk-in closet, and private patio, all with updated flooring and furniture.
Outdoor enhancements include expanded paver walkways, redesigned professional landscaping, new lighting, and new plants on the golf course side patio. Whether entertaining or relaxing, enjoy multiple shaded areas, a spa, courtyard fountain, and a recently upgraded pool system with new motors and pumps.
Just a short walk to all club amenities, this home also offers front-row seats to Toscana's spectacular firework displays over the lake—a unique perk of its premium location.
Location
State CA
County Riverside
Area 325 - Indian Wells
Interior
Heating Fireplace(s), Forced Air, Zoned, Natural Gas
Cooling Air Conditioning, Ceiling Fan(s), Central Air, Zoned
Fireplaces Number 1
Fireplaces Type Gas, Gas Log
Furnishings Furnished
Fireplace true
Exterior
Parking Features true
Garage Spaces 3.0
Fence Stucco Wall
Pool Gunite, In Ground, Private
Utilities Available Cable TV
View Y/N true
View Golf Course, Mountain(s), Panoramic
Private Pool Yes
Building
Lot Description Landscaped, Private, Close to Clubhouse, Cul-De-Sac, On Golf Course
Story 1
Entry Level One
Sewer In, Connected and Paid
Architectural Style Mediterranean
Level or Stories One
Others
HOA Fee Include Cable TV,Security
Senior Community No
Acceptable Financing Cash, Cash to New Loan
Listing Terms Cash, Cash to New Loan
Special Listing Condition Standard
Virtual Tour https://tours.toscanacc.com/2347673?a=1
GET MORE INFORMATION




