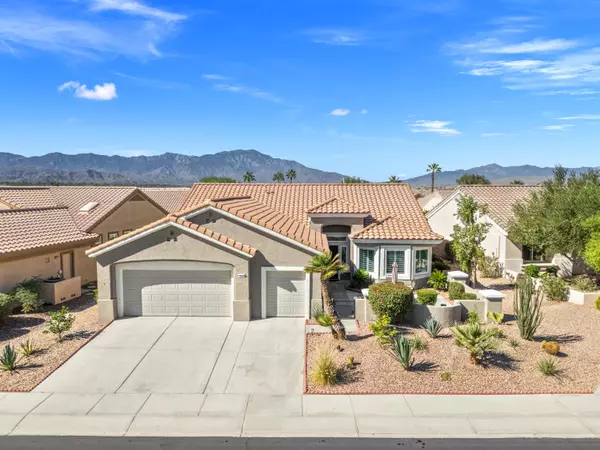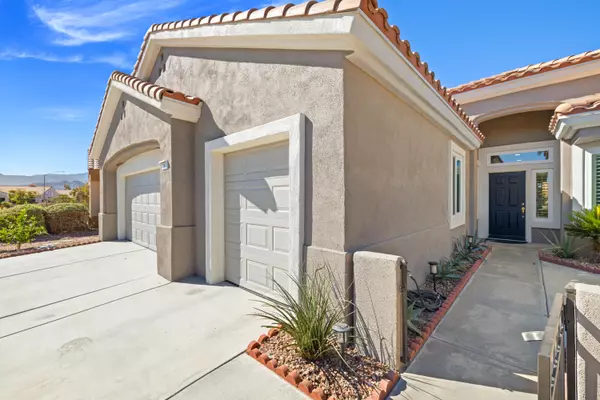37677 Mojave Sage ST Palm Desert, CA 92211

Open House
Sat Nov 01, 12:00pm - 3:00pm
Sun Nov 02, 12:00pm - 3:00pm
UPDATED:
Key Details
Property Type Single Family Home
Sub Type Single Family Residence
Listing Status Active
Purchase Type For Sale
Square Footage 2,032 sqft
Price per Sqft $280
Subdivision Sun City
MLS Listing ID 219137858DA
Bedrooms 2
Full Baths 2
HOA Fees $398/mo
Year Built 1997
Lot Size 6,534 Sqft
Property Sub-Type Single Family Residence
Property Description
Location
State CA
County Riverside
Area Sun City
Building/Complex Name Sun City Palm Desert Community Association
Rooms
Kitchen Island
Interior
Heating Forced Air
Cooling Air Conditioning
Flooring Carpet, Tile
Equipment Dryer, Refrigerator, Washer
Laundry Room
Exterior
Parking Features Attached, Driveway, Garage Is Attached, Golf Cart, Shared Driveway, Side By Side
Garage Spaces 4.0
Fence Block
Community Features Golf Course within Development
Amenities Available Assoc Pet Rules, Banquet, Billiard Room, Bocce Ball Court, Card Room, Clubhouse, Controlled Access, Fitness Center, Golf, Playground, Tennis Courts
View Y/N No
Building
Story 1
Sewer In Connected and Paid
Water Water District
Level or Stories One
Others
Special Listing Condition Standard
Pets Allowed Assoc Pet Rules
Virtual Tour https://app.cloudpano.com/tours/xWEIa_x1c?mls=1

The information provided is for consumers' personal, non-commercial use and may not be used for any purpose other than to identify prospective properties consumers may be interested in purchasing. All properties are subject to prior sale or withdrawal. All information provided is deemed reliable but is not guaranteed accurate, and should be independently verified.
GET MORE INFORMATION




